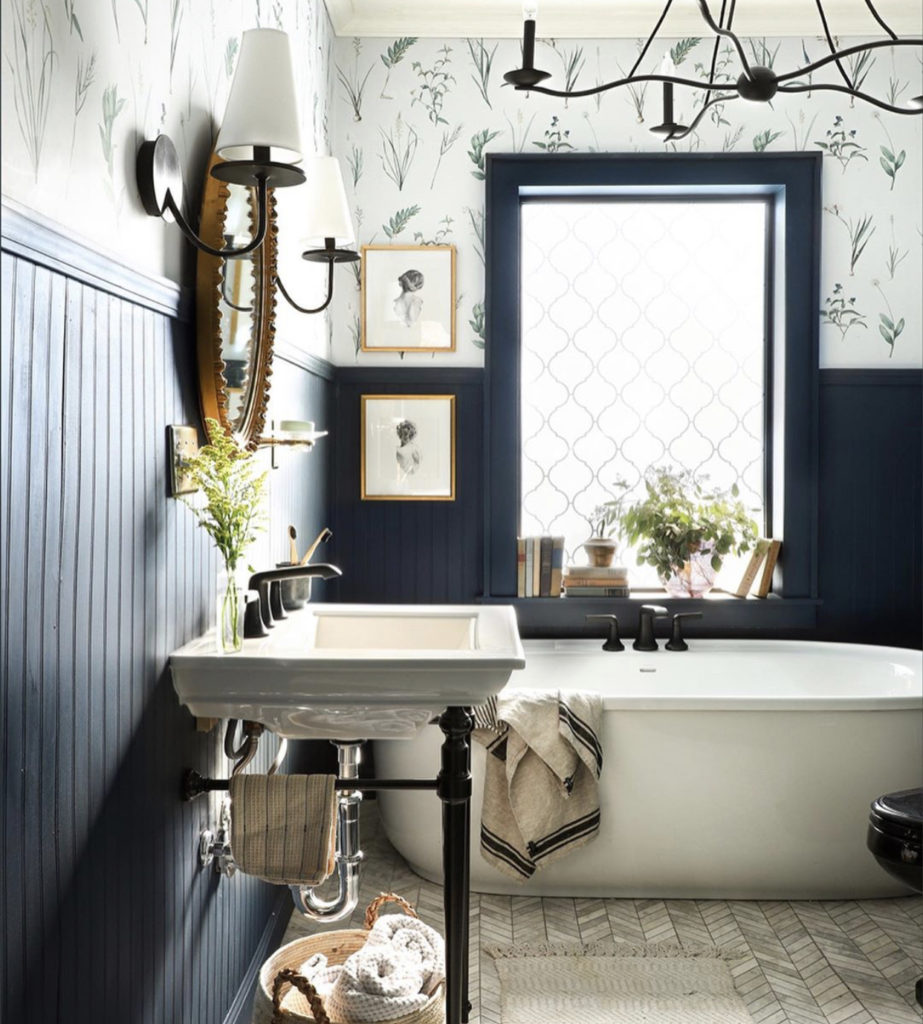I have been swooning over so many spaces lately and found the common theme among them all is- wall features. Moldings, built ins, contrast trims just something to add dimension and/or texture.
I’m going to share some of my favorite inspiration shots, and links to their talented designers below, but first let me get to the point. After obsessing over the many wall features flooding my feed, plotting and planning I decided to create our very own feature wall in the dining room. Our dining room has always been a space I have loathed. It was an addition to the home done by the previous owner, one we are grateful to have; still it has always felt like an add-on/after thought.
It has low ceilings, a slanted roof, an off-centered window and a weird bump out from the living room that makes a portion of the dining room extra narrow. When we moved in one of the access points into the room was walled over… so in addition to these other awkward elements it was super dark. While we definitely managed to improve upon the space over the past 3+ years I have still NEVER felt truly happy with it. My hope is that by creating a wall feature we will give the space something special. It’s own moment of cool and a focal point to draw your eye away from all of its flaws and onto something really beautiful. (some before and current pics of the space below)
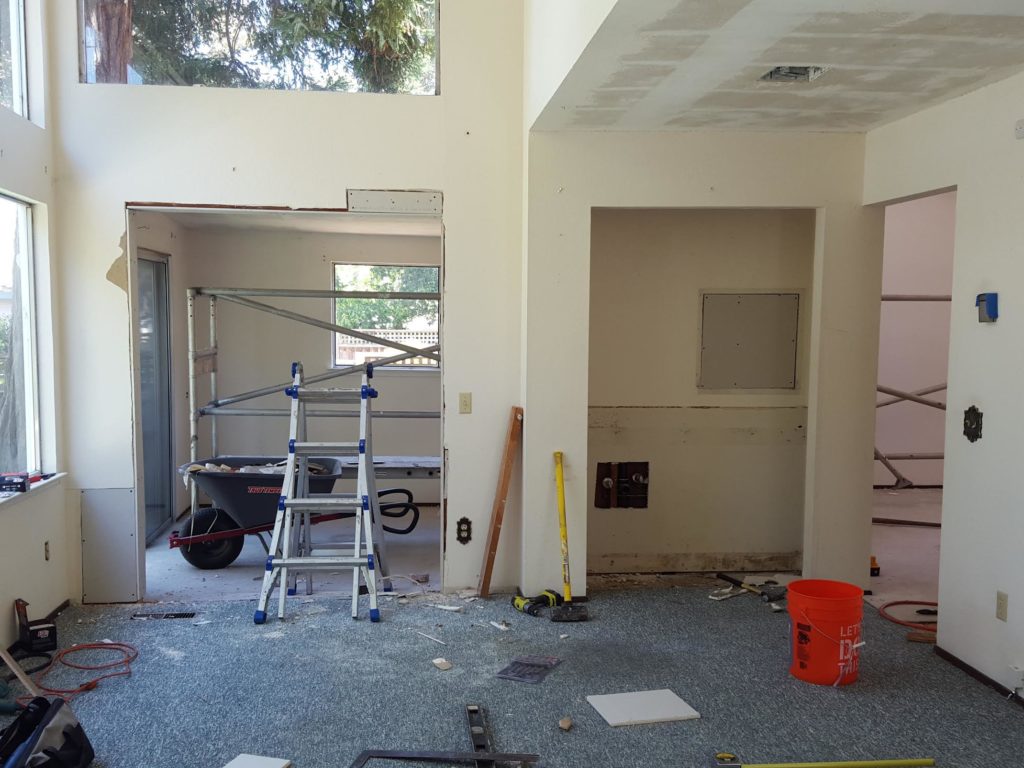
dining room
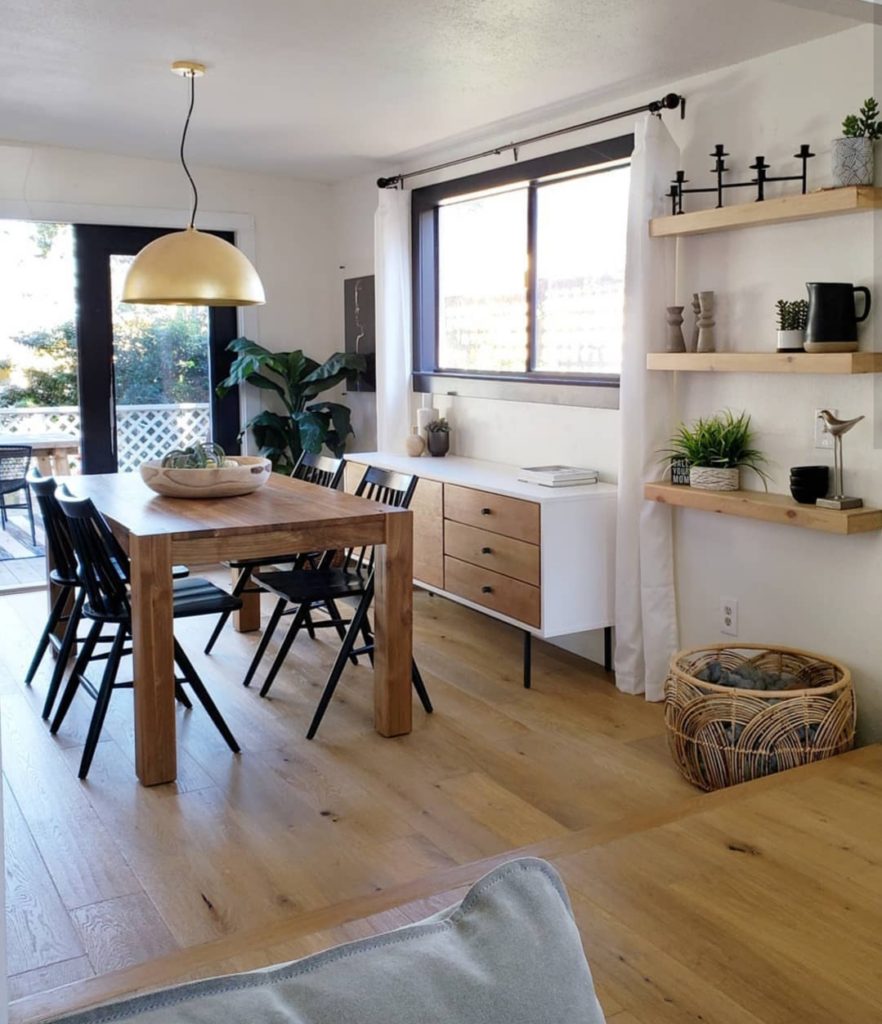
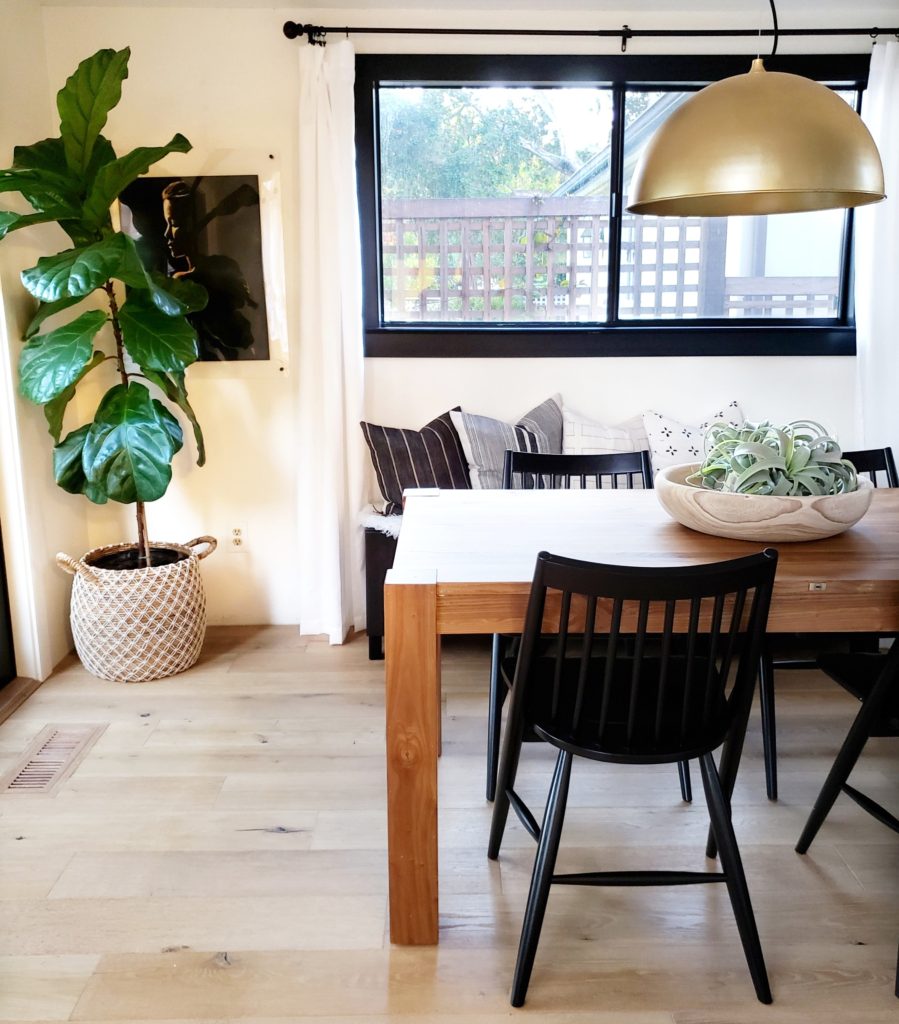
The plan is to do vertical planks topped by a plate rail. We will paint out the wall feature in Accessible Beige at 70% and paint the baseboards and moldings to match. Texture and contrast trim, yasssss please. We wanted to do a built in bench seat (like Whitney: @carpenterdaughter did seen below) but that isn’t in the cards just yet- our timeline and budget did not permit it. We have given ourselves 3 days and $500 dollars. Still, I think the plans we have will make a huge impact even without the built in seating component. Here’s hoping our own wall feature will provide as much” wow” as they did for my inspiration spaces below.
Carpenter Daughter– Absolutely obsessed with the built in seating Whitney created here, make sure to check her out in Instagram you won’t be disappointed HERE
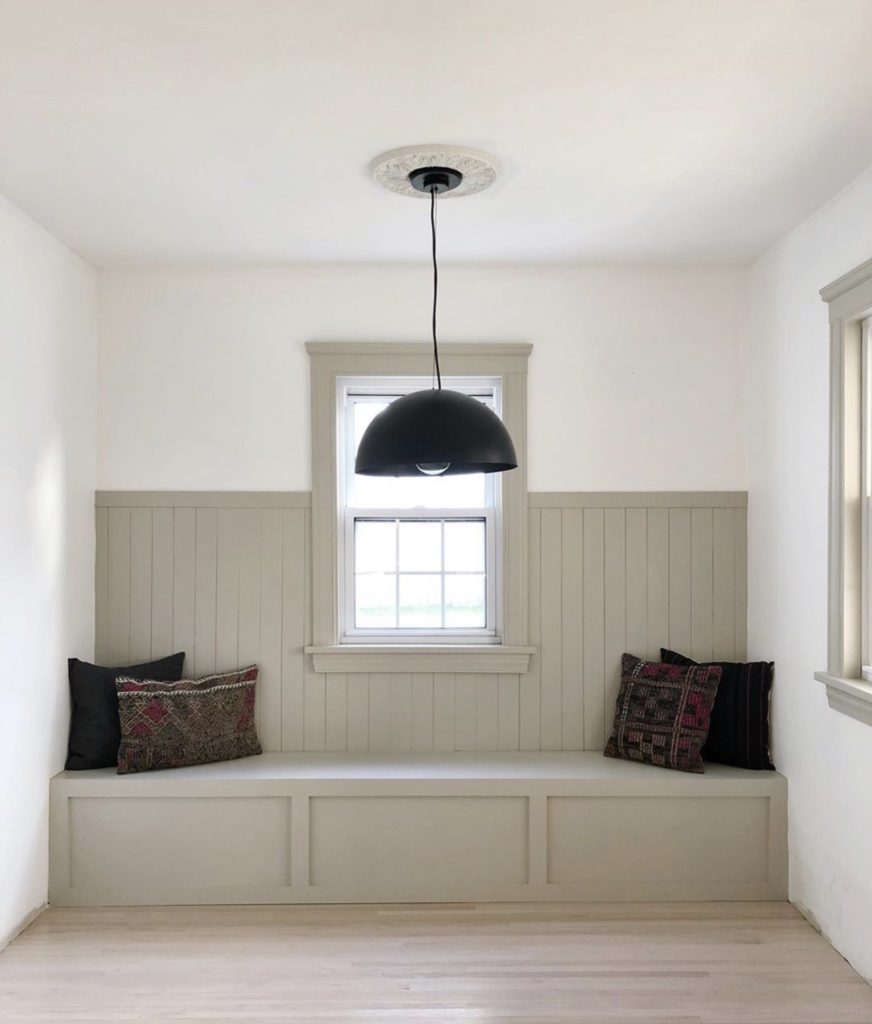
Angela Rose Home– Angela is the DIY queen and this DIY wall detail is a show stopper. Check out her constant stream of amazing projects on Instagram HERE
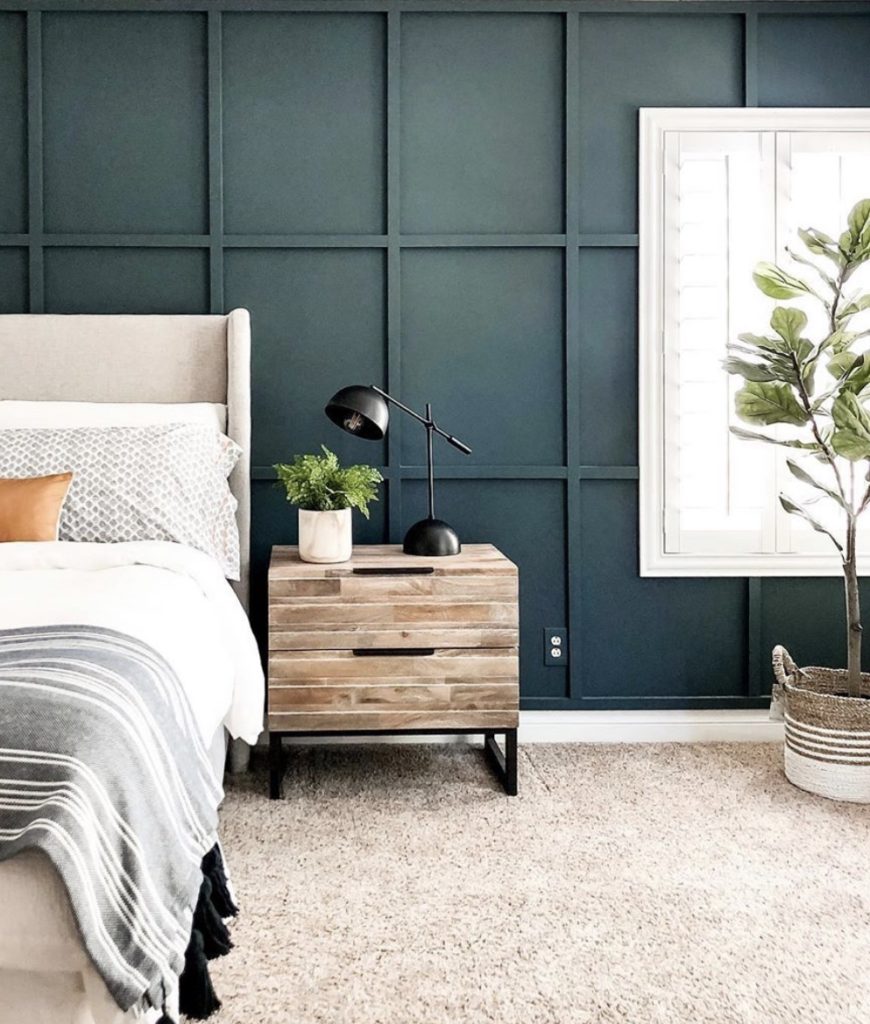
Whitney Parkinson– Her work is absolutely stunning an her eye for design is impeccable, she is absolutely worth the follow in Instagram HERE
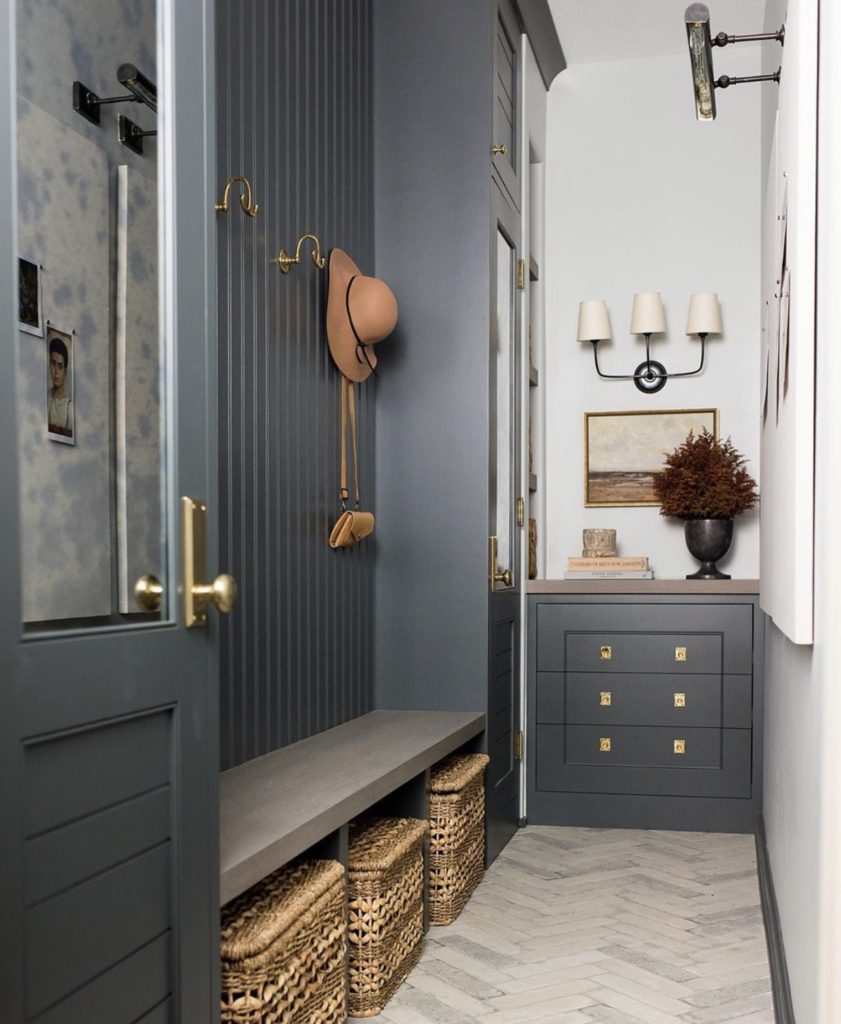
I Spy DIY– Jenni is a doll, so darn talented! I look to her for inspiration constantly. This ORC bathroom makeover she just completed while preggers no less is goals. Follow her Instagram HERE
